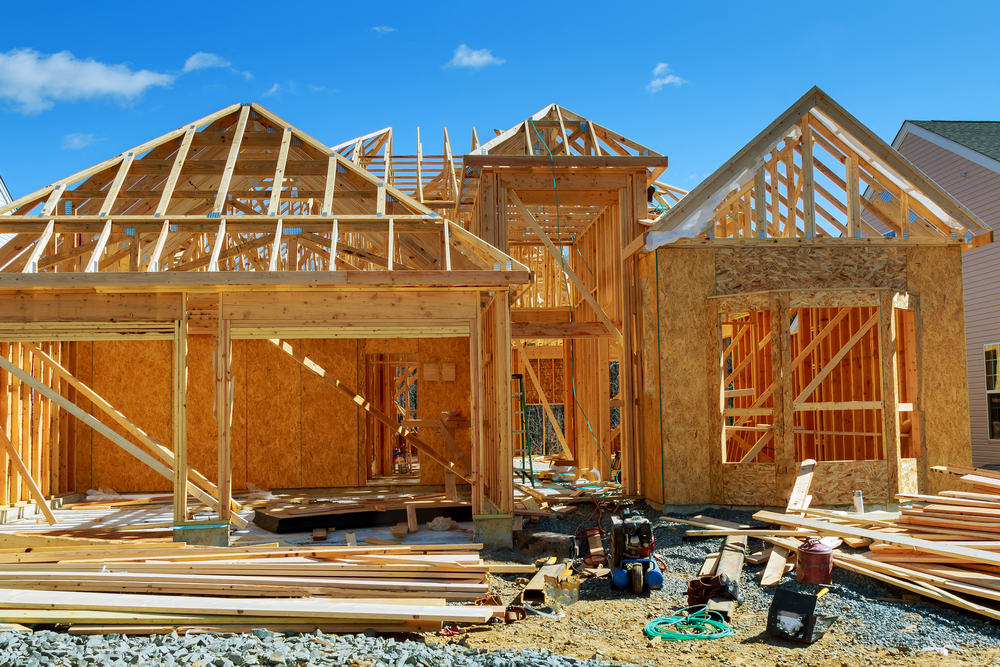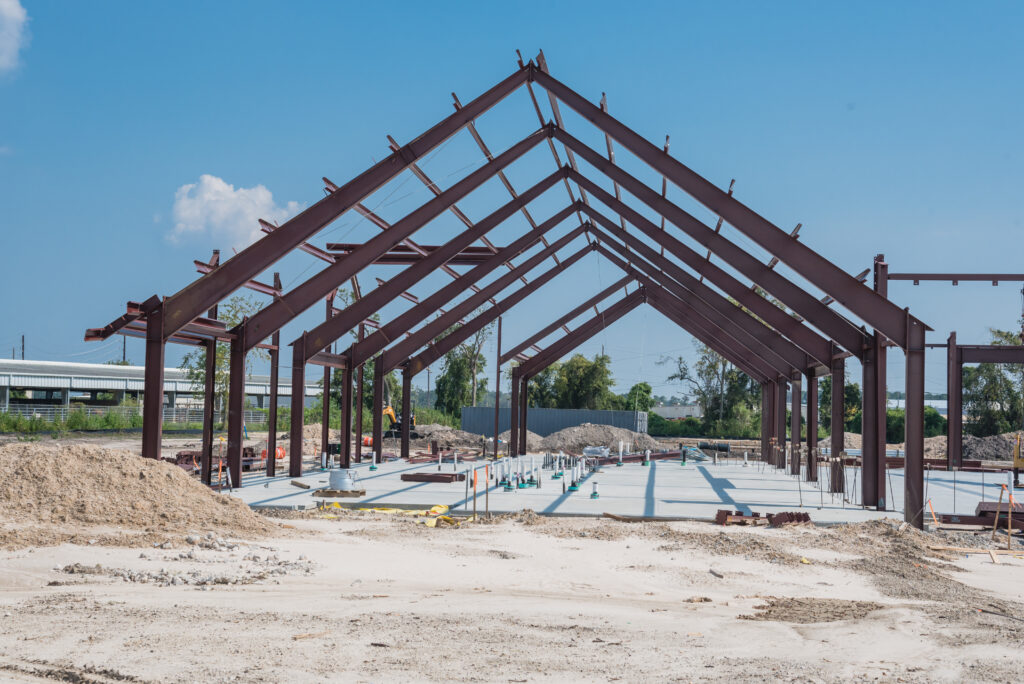Structural Frame Design
Structural Frame Design by Elora Structural: The Backbone of Your Structure
When it comes to building a structure, home framing is often overlooked. However, it is one of the most crucial components of your home, second only to the foundation. At Elora Structural, we understand that the quality of your framing is critical in ensuring that your structure performs as intended for many years to come.
The Importance of Framing in Construction
Framing is the backbone of your structure, forming a rigid and safe skeleton around a residential home or commercial building. It involves the design and proper layout of support materials such as wood, engineered beams, uplift/lateral connectors, or structural steel.
The purpose of framing is to ensure that your home is strong enough to support all the imposed loads acting on the roof, ceilings, floors, and walls. Engineered framing plans are typically drawn up during the early planning and development stage after the architectural design is completed. High-quality framing is critical to the long-term safety and performance of any structure.
At Elora Structural, we strive to solve difficult challenges and unexpected problems that may arise during the framing process, as well as create high-quality and efficient structural plans that ensure a durable, long-lasting, and safely performing structure. Our engineered framing plans provide a step-by-step guide to aid in the building process, improve completion times, reduce material costs, and ensure the structure is being properly and safely constructed.

Structural Framing Inspections: New Construction & Remodeling Design
Whether you’re building a new home, remodeling an existing property, or dealing with fire damage, severe storm damage, or wood rot and decay due to poor drainage, Elora Structural is here to help. Our experienced licensed structural engineering firm can guide you through the often difficult construction or repair/remodeling process.
If you have concerns with your home, home addition, or outdoor patio or other detached structures, you need an expert to assist in the inspection process. That’s where we come in. With years of structural engineering experience, we can help you with forensic framing inspections and new construction & remodeling design.
Structural Steel Framing
Elora Structural has an extensive background in structural steel frame design and construction. If you’re interested in designing a steel building, we can help! We can provide a custom footprint design that fits your needs and exact specifications. Alternatively, if you have already constructed a steel frame, we can perform a forensic inspection/analysis and provide repair plans as required to satisfy city permit requirements.

Choose Elora Structural for Your Next Framing Design Project
If you’re looking to build a new wood-framed structure or steel building and need structural framing plans, you should choose our expert structural engineers at Elora Structural. Often the cost of engineered plans is easily offset by the reduction in construction materials waste and associated labor costs. Engineered plans also protect against the red tape of city permitting.
Ready to start your next framing design project? Contact us today at Elora Structural for expert assistance and high-quality structural framing plans. Our team of licensed structural engineers will work with you to ensure that your structure is strong, safe, and built to last.
